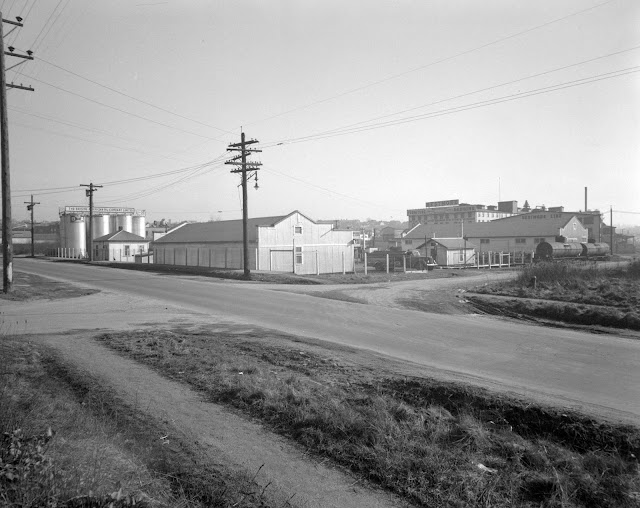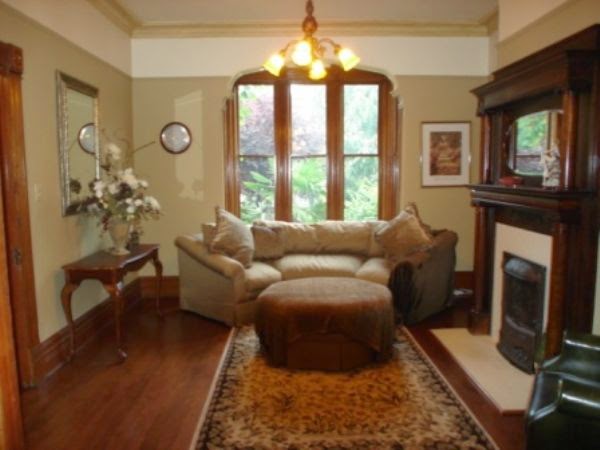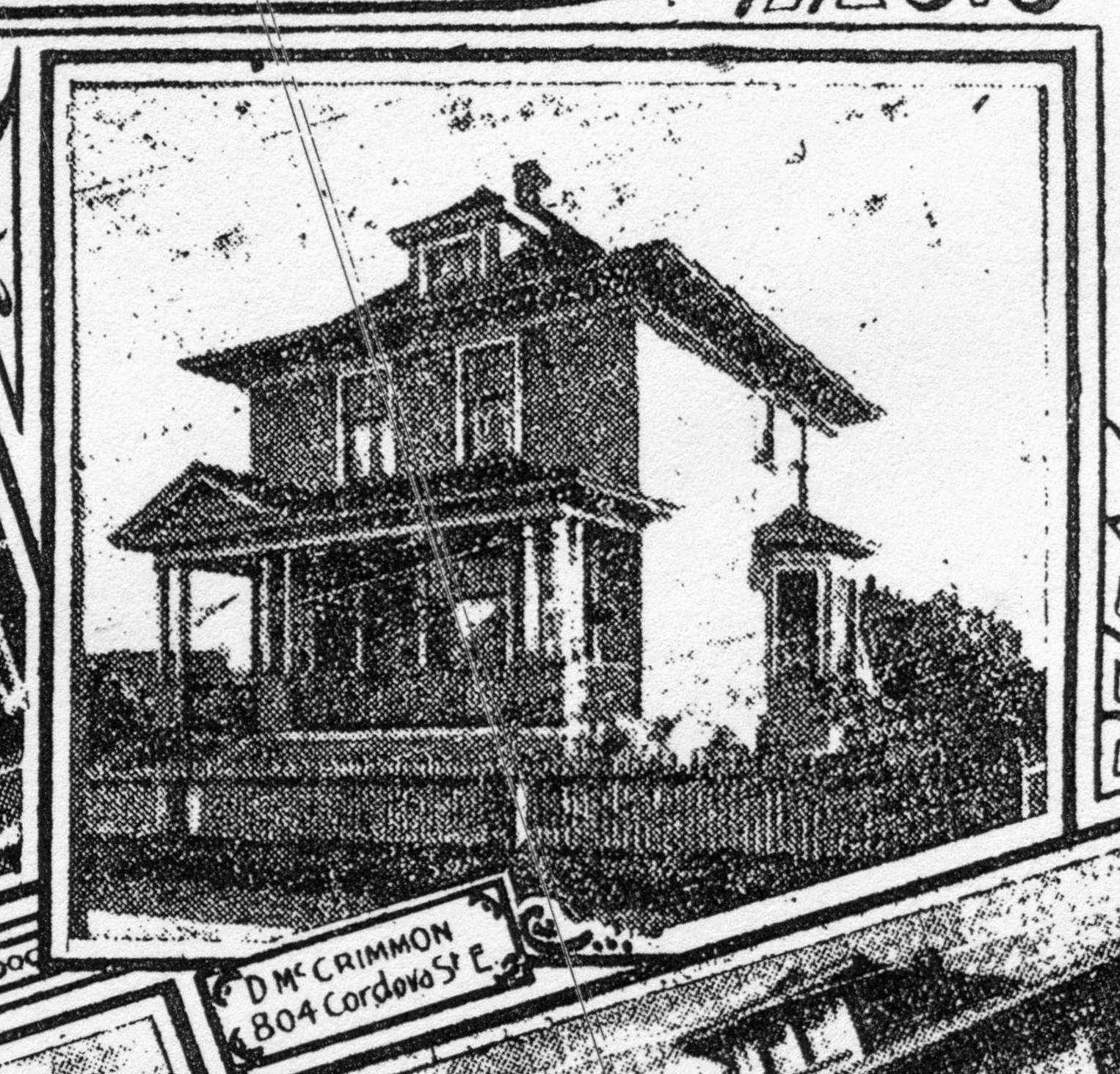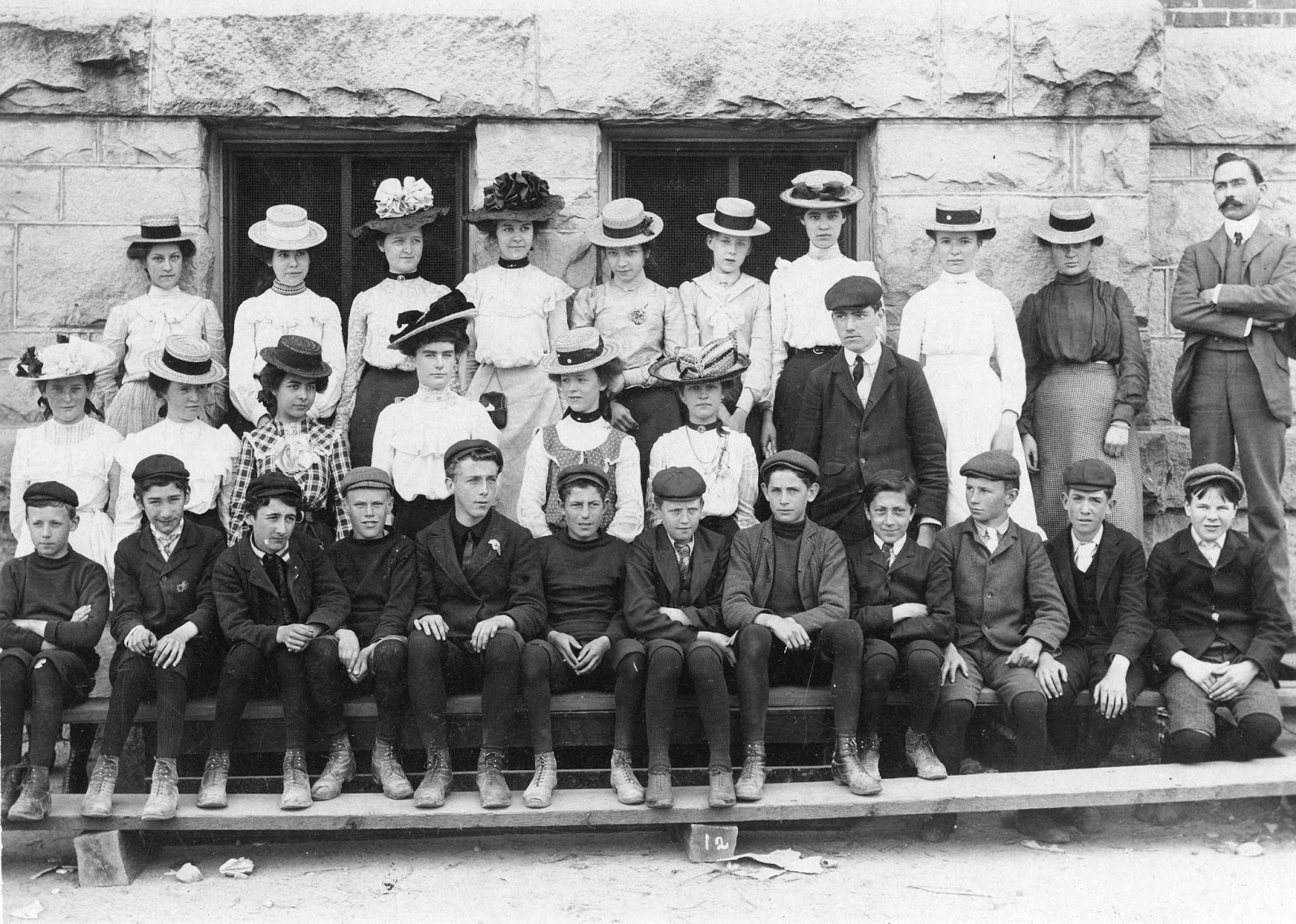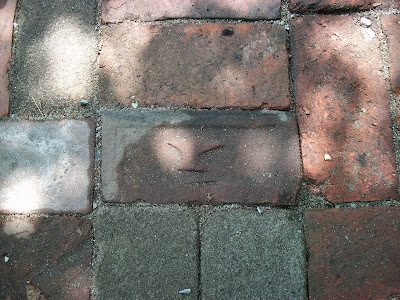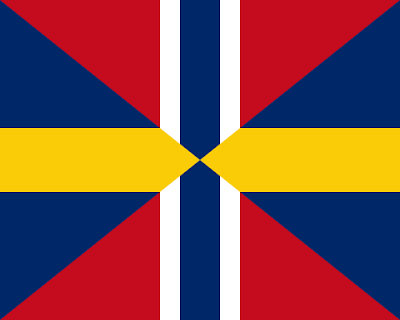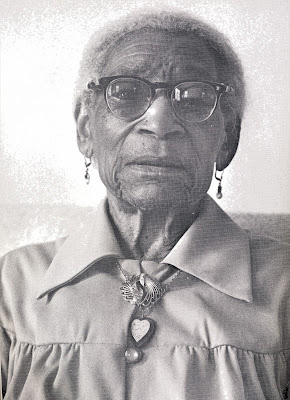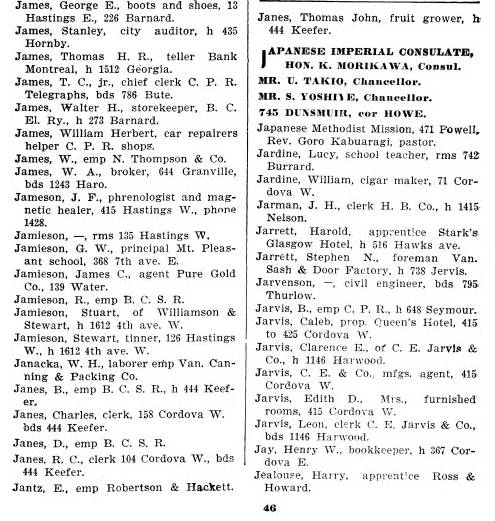It has been a long time since I have posted on this blog and I have really missed writing. Since my last post, I have been working on a number of projects and hope to post about them over the next weeks, but this particular project is of great neighbourhood interest. It is the history, or perhaps I should say histories, of the various churches that have stood near the corner of Jackson and Prior in my East End neighbourhood. I say churches, because in fact there have been two different buildings on the site, and those two buildings have served a number of different congregations from a variety of historic communities that have called the East End their home....
![]()
The Church at 823 Jackson, positioned as it is close to the off ramp of what I hope to be the soon to be demolished Georgia Viaduct, is a neighbourhood landmark. Recently decommissioned and converted into a private home, from 1985 to October 2008, the church was home to the Basel Hakka (Chinese) Lutheran congregation. However, for the greater part of its history, this church was the spritual home of Vancouver's Black community, and was known as the African Methodist Episcopal Fountain Chapel.
But let's go back to the beginning. As I mentioned, the church on the north half of Lots 17 and 18 of Block 103 of District Lot 196 (PID 007386001) is the second church building to be erected on this location.
Sometime in 1893, a very simple small one-storey church was built to house the Scandinavian Lutherans, specifically the Swedes and Norwegians, living in Vancouver. The fire insurance map above shows how the immediate area looked in 1901 when this map, first published in 1897, was updated in that year. The land upon which the church was built was purchased in 1892. The congregation itself was organized in 1890. Prior to the erection of their church on Jackson Avenue, the Scandinavian Lutheran congregation met for worship at Keefer’s Hall at 136 Alexander Street, seen below in City of Vancouver Archives photo Bu P 493.
The first time the church appears in the Vancouver city directories is in 1894 and it is listed simply as the Swedish Church. It is important to remember that Sweden and Norway were a united kingdom from 1815-1905. The flags of the two kingdoms were blended together to create a Swedish and Norwegian Union Jack.
![]()
At about the same time, or perhaps slightly before, a two-storey house was built on the south half of the two lots by Norwegian-born grocer Swan G. Hoffard, a grocer at Rude & Co., which was on the north side of the 300-block of Keefer between Gore and Dunlevy. ![]() |
| Photos of the Hoffard Family courtesy of Roy and Chris Jorgenson, descendents of Harold Hoffard |
It would seem from the white patch of paper pasted on the 1897 fire insurance map of Vancouver that the Hoffard house was built in two stages, or an earlier smaller house was replaced by a larger one, sometime between the time the map was first drawn up and 1901 when the last edits were made. At various stages in the Hoffard house history it was listed in the directories as 479 Prior and later as 899 and then 845 Jackson, although the fire insurance map on the previous page shows it as 800 Jackson.
ONE CHURCH LISTED IN A VARIETY OF WAYS IN THE DIRECTORIES
For the first two years that the church is listed, it appears in the street section of the directories as the Swedish Church. The first pastor at the Church was Rev. C. J. Olson who lived in a house on the north side of the 600-block of Prior Street. Though directories in later years name it sometimes as the Scandinavian Lutheran Church and even the German Lutheran Church, the 1896 directory listing for the pastor shows the true name as being First Scandinavian Lutheran Church, a legal name the building kept on its land title up until the time the church was sold to Vancouver’s Black community.
Though German Lutherans may have come to worship at the church early on, it would seem that the name “German” came from an assumption on the part of the directory canvassers, and not from any German majority congregation that worshipped there.
The First Lutheran Church Fonds in the City of Vancouver Archives contain records for the First Scandinavian Church congregation dating back to 1892. Almost all of the records for the church up until the time the church building was sold to Vancouver’s Black community are in Norwegian. We do know though from these documents that, in 1897 that the pastor was Rev. C. J. Olson, that the assistant minister of David J. O. Westheim, that the Ladies Aid President was a Mrs. Mortenson, and that the Secretary was Mrs. Anderson. Rev. David J. O. Westheim worked up and down the west coast of North America. By 1901 he was stationed in Spokane, Washington. In 1904 he was in Tacoma. In 1915 he was working in Bellingham and in 1921 he was in Seattle. From the mid 1920s to early 1940s he was in San Francisco and by 1948 he was living in Santa Cruz.
The addresses for the Pastor and Assistant Minister are not listed in the 1897 directory. A Mr. R. Mortenson, freight handler for the CPR, lived at 942 Park Lane very close to the church. Park Lane is the street just East of Main Street extending south from Prior toward the old CN Station.
Rev. Peder Olaus Kvalen (Qualen)
The 1898 directory lists a new pastor for the Church, Rev. Peder Olaus Kvalen. Peder Olaus Kvalen was born in Wisconsin on March 22, 1872. His wife, Anna Heggelund, was born in Norway. Prior to coming to Vancouver to take over First Scandinavian Lutheran Church Rev. Kvalen and his family had been living in Iowa where their first son Olai was born. Their first house in Vancouver was 404 Keefer, but they soon moved to 516 Prior Street. Sometime around 1900, Rev. Kvalen decided to change the spelling of the family name to Qualen.
On December 8, 1899, Rev. Kvalen’s wife Anna gave birth to a second son at 516 Prior Street, Johan Mandt Kvalen, who in later life as John Qualen would become a movie actor.
John spent his childhood moving throughout Canada and the US. He went into acting against his father's wishes and performed in nearly 200 movies or TV shows.
His first movie was Street Scene in 1931. He played the father in three movies about the Dionne quintuplets. His most notable role was as ‘Muley’ in The Grapes of Wrath (see photo above). He was also in The Man Who Shot Liberty Valance. He is also noteworthy in the very brief role of Bergen in Casablanca. John Qualen died in Torrance, California on September 12, 1987, aged 87 and was buried in Forest Lawn Memorial Park.
![]()
![]()
Rev. Qualen and his family stayed in Vancouver until about late 1901 when Rev. Qualen was transferred to Chicago. There he looked after two congregations: Trinity Norwegian Lutheran Church (seen above) in South Chicago and Nazareth Norwegian Lutheran Church (seen at right) on the corner of Yale and 118th Streets in West Pullman, Chicago. When Rev. Qualen arrived in Chicago, the congregation of Trinity Norwegian Lutheran was worshipping at the Swedish Evangelical Lutheran Bethany Church. By 1905 the Norwegians were able to build their own church at 7950 S. Burnham on the corner of 80th Street. Rev. Qualen remained Pastor of both churches until 1906 when he was transferred again back to Vancouver and New Westminster.
THE GERMAN LUTHERAN CONGREGATION 1900-1905
From about 1900 to 1905 the directories list two congregations at the church on Jackson. Sometimes the main listing for the Church is the Scandinavian Church or Scandinavian Lutheran Church, and sometimes the main listing is German Lutheran Church. In the alphabetical section of the directories the pastor for the German Lutherans is listed as Rev. F. Hansen and later as Rev. Anders E. Eriksen. There is no residential listing for Rev. Hansen. He may have been an itinerant minister serving a number of Lutheran congregations.
Hansen is a surname that can be Danish, German or Norwegian. There was a Rev. F. Hansen listed in the 1865 San Francisco directory. He was Pastor of the First German Evangelical Lutheran Church. The earliest directory listing for the German Lutheran congregation is from 1898 but the 1898 directory does not give an address, just a name. Rev. Anders E. Eriksen was definitely a Norwegian.
The fact that two congregations are listed at the same building can be explained by the fact that small congregations that had not grown large enough or affluent enough to be able to purchase their own building often worshipped in rented halls or in the churches of more established congregations. Rev. Qualen’s Norwegian congregation in Chicago did exactly the same thing, worshipping at the Swedish Evangelical Lutheran Church until they could build their own church. By 1905 the German Lutherans had moved to a new location at Drake and Hornby in the West End.
Rev. Anders E. Eriksen
From late 1903 to 1905, the pastor for First Scandinavian Lutheran Church was Rev. Anders E. Ericksen. He is first listed in the 1904 directory. No Vancouver residence is listed. There is no BC Archives Vital Events listing for Rev. Anders E. Eriksen. Neither is he traceable through ancestry.ca. His name does show up in an online search in a book called Norwegian Lutheran Pastors of America, 1843-1927.
![]()
1905 was a momentous year for the congregation of First Scandinavian Lutheran Church. In that year the personal union between Norway and Sweden was dissolved on June 7th. After some months of tension and fear of war between the two neighbouring nations, negotiations between the two governments led to Norway's recognition by Sweden as an independent constitutional monarchy on 26 October 1905. On that date, King Oscar II renounced his claim to the Norwegian throne, effectively dissolving the United Kingdoms of Sweden and Norway. This event was quickly followed by Prince Carl of Denmark's accession to the Norwegian throne on 18 November the same year, taking the name Haakon VII (see above right).
![]() |
| VPL #6839 |
Soon after, the congregation of Vancouver’s First Scandinavian Lutheran Church split into Swedish and Norwegian congregations. The Norwegians retained the Church on Jackson Avenue. There was already a small wooden frame Swedish Church at 430 Dunlevy Street (seen above right) prior to the 1905 split, but the size of the amalgamated Swedish congregation necessitated the building of a larger stone and brick church in 1910 on the NW corner of Princess and East Pender Street.
![]() |
VPL 6848 - Swedish Evangelical Lutheran Church in 1912 by Philip Timms |
Rev. Qualen Returns – 1906-1908
Rev. Peder Olaus Qualen returned to Vancouver in 1906 to serve Norwegian congregations in Vancouver and in New Westminster. No Vancouver address is listed for him. The 1908 directory listing notes that Rev. Qualen and his family lived in New Westminster. The 1909 Vancouver directory lists the Norwegian Lutheran Church but does not list the pastor. By 1910 the Qualen family was living in Marshalltown, Iowa. In 1920 the family was living in Elgin, Kane County, Illinois. From about 1927 to 1934, the Qualens were living at St. Paul Minnesota. By 1938, Rev. Qualen and his wife Anna were living in Santa Monica, California. Rev. Peder Olaus Qualen died in Los Angeles on March 12, 1964.
The New Church and Rev. Benjamin A. Sand – 1908-1913
The 1909 directory for New Westminster lists Benjamin A. Sand, Pastor for the Norwegian Lutheran Church, as living at 819 Fourth Avenue in New Westminster. An address for the Norwegian Lutheran Church there is not given. Benjamin A. Sand was born in Norway on August 17, 1865. His mother’s maiden name was Jacovsen. At some time Benjamin immigrated to the United States where he studied theology at Augsberg Seminary in Minneapolis, Minnesota in 1894 and 1895 (see photo below).
![]()
After ordination he was posted somewhere in Canada. The 1911 census indicates that he came to Canada in 1896 but directory listings seem to indicate that he returned to the United States to serve a Lutheran Congregation in Everett Washington from at least 1903 to 1906. Benjamin became a naturalized citizen on November 16, 1903. Benjamin’s wife Matilda was born in the USA in September of 1876. The Sands had five children, all daughters. Almira, Lena and Camilla were born in the United States. Dorothy was born in BC in January of 1908 while Mildred was born in BC in December of 1909. It is interesting that although directory records place Rev. Sand in Everett from 1903 to 1906 that the 1911 Canadian census indicate that Rev. Sand’s wife and American-born children had at least crossed the border into Canada in 1903. This would seem to indicate that Rev. Sand visited Scandinavian Lutheran parishes in Canada from Everett from time to time.
Rev. Benjamin A. Sand applied for water service for the new Norwegian Lutheran Church at 833, later 823 Jackson Avenue on November 15, 1910. According to the November 14, 1910 building permit application, the estimated cost to build the church was $2500.
Architect Frederick William Mellish (at right) is listed as the builder though he was likely the architect as well. According to the Biographical Dictionary of Architects in Canada 1800-1950 Mellish was born in Galt, Ontario on April 11, 1859, the son of Robert and Louisa Mellish. His father was a painter and glazier in Galt. F. W. Mellish was educated at private schools and at Galt Collegiate Institute and later received training as a carpenter and builder. In 1888 he opened an office in Galt and during the course of the next two decades he obtained several important commissions for institutional buildings and commercial blocks in that town.
![]() |
| General Hospital, Galt Ontario |
Mellish was adept at working in a variety of styles, ranging from a simplified Scottish baronial, evident in his design for the Galt Hospital, 1889, to the monumental Beaux-Arts, employed in his scheme for the Carnegie Library in Galt in 1903.
![]() |
| Carnegie Library, Galt, Ontario |
He was among the first architects in Western Ontario to introduce the classical vocabulary of the Beaux-Arts style to public architecture in that region of Ontario. In 1908 Mellish moved to British Columbia and opened an office in Vancouver in 1909. He worked as an architect and contractor in Vancouver from 1909 to about 1920. Mellish worked mainly as a designer of houses during the real estate boom of 1912-1913 but is known to have designed the 1909 a warehouse for the A. R. Williams Machinery Company Ltd. at 495 Railway and St. Saviour's church and parish hall at Semlin and East 1st Avenue in 1910.
![]() |
| St. Saviour's Church on Semlin near 1st Avenue |
The similarities in design of St. Saviour’s and First Scandinavian Lutheran Church are striking, especially those of the eves, dormer vents, and the angle of their roofs. Though not twins, they are definitely sister churches.
![]() |
| Mellish House - 2325 East 1st |
Upon his retirement, Mellish continued to reside in Vancouver. In 1919 he built a craftsman-style house for himself, his wife Agnes and their daughter Winnifred at 2325 East First Avenue near Nanaimo. Frederick W. Mellish died in Vancouver on April 15, 1928 at the age of 68 and was buried in the Jones section of Mountain View Cemetery in Plot */32R/053/0006.
In 1912, the Sand family moved to a new house at 403 9th Street in New Westminster. Shortly afterwards though, Reverend Sand and his family left Canada. Reverend Sand died in San Francisco on April 27, 1950.
Rev. Karl Oskar Eliassen – 1913-1916
The 1913 directory does not give the name of the new pastor of the Norwegian Lutheran Church on Jackson. From 1914 to 1916, the directories list Rev. Karl O. Eliassen as pastor. His name does show up in an online search in a book called Norwegian Lutheran Pastors of America, 1843-1927. Other than that, little is known about him. A Karl O. Eliassen, born in Norway on January 24, 1888 immigrated to the USA in 1908 and married a woman named Tora Forsdahl in Minneapolis, Hennepin County, Minnesota. A daughter, Maria Magdalina Eliassen was born to them in 1909. A Minneapolis directory for the year 1909 lists a student Karl O. Eliassen, but does not offer any clue whether this Karl was a theology student. Karl Oskar Eliassen died in Norway on January 1, 1971 at the age of 83 years old. Rev. Karl Oskar Eliassen lived at 1247 East 17th while he lived in Vancouver.
Rev. Lawrence Alfred Mathre – 1917-1921
![]()
According to US Consular records, Rev. Lawrence Alfred Mathre arrived in Vancouver on August 6, 1917 from Stanhope, Iowa as a mission pastor for the Norwegian Lutheran Church of North America. He was ordained in the US on June 10, 1917. Rev. Lawrence Alfred Mathre was born in Golden Township, Walsh County, North Dakota on March 24, 1888, the son of Sewell Mathre and Hattie Amundson. His father was born in Lisbon, Illinois on October 1, 1860. His mother was born in Norway. Rev. Mathre’s wife’s name was Nellie Thompson. She was born in Lisbon, Illinois on May 9, 1891. Rev. Mathre and Nellie were married sometime between June 5th and August 6th of 1917. According to the same document, Rev. Mathre’s total annual income in 1917 was $1400. Rev. Mathre was the last Norwegian pastor at the Jackson Avenue Church. Sometime during his tenure, Vancouver’s Black community began negotiations with the Norwegian Lutheran congregation to buy the church. Rev. Lawrence Alfred Matheson returned to the United States sometime after the church was transferred to the Black congregation. At the time of the 1930 census the Mathres were living in Estherville in Emmet County, Iowa. Rev. Mathre died in Rice County, Minnesota on July 26, 1975.
THE AFRICAN METHODIST EPISCOPAL CHURCH FOUNTAIN CHAPEL
The African Methodist Episcopal Church was founded by the Rev. Richard Allen in Philadelphia, Pennsylvania, in 1816 from several black Methodist congregations in the mid-Atlantic area that wanted independence from white Methodists. Allen was elected and consecrated its first bishop in 1816. The African Methodist Episcopal Church has a unique history as it is the first major religious denomination in the western world that developed because of sociological rather than theological differences. It was the first African-American denomination organized and incorporated in the United States. (Excerpt from Wikipedia Article)
The first time that the African Methodist Episcopal Church is mentioned in the city directories is in 1922. Since directory listings can often lag about a year behind, the congregation could have been using the old Norwegian Lutheran Church in 1921 or perhaps as early as 1920. ![]() |
| Nora Hendrix from Opening Doors |
Nora Hendrix in her interview in Opening Doors in Vancouver’s East End: Strathcona said, “So let me see, it could be back in 1918, so far as I can think back, when we first taken that church over on Jackson Avenue.” It may have been that there was discussion about buying the church on Jackson as early as 1918 but in the same interview, Nora mentions that the first minister to come serve the Church from the United States was Reverend Ulysses S. Robinson.
Rev. Ulysses S. Robinson – 1921-1930
Rev. Ulysses S. Robinson was born in the town of Chappel Hill, near Brenham, Texas on September 9, 1888. He crossed into Canada by train from Seattle at White Rock on October 17, 1921 with $300 in his pocket. Canadian immigrations records indicate he was headed to Vancouver to work at the “Colored Methodist Church”.
Prior to moving to Vancouver, he had lived in Denver Colorado at 2331 Arapaho Drive. Rev. Robinson was married and aged 32 at the time of the crossing.
![]() |
| World War I Draft Record for Ulysses s. Robinson |
The fact that Rev. Robinson arrived in Canada in late 1921 and that the first time the AME Church is listed in the directories is 1922 may mean that Nora had a bit of a memory lapse. It may well have been that there was discussion about buying the church as far back as 1918 or that there was even an agreement with the Norwegian Lutherans to buy the church as far back as 1918. The deed for the church transfer is actually dated 1926 and the year the title for the property was actually registered was as late as 1939.
During the time that Rev. Robinson lived and worked in Vancouver, he and his family resided at 549 Jackson Avenue. This house, near Keefer, was demolished in the 1970s.
Rev. Robinson stayed in Vancouver for about nine years. The last year Rev. Robinson is listed at Fountain Chapel in the directory is 1930. ![]() |
| US WW II Draft Registration Card for Ulysses Simpson Robinson |
In later life, Rev. Robinson lived and worked in Chicago. He died there on April 14, 1987.
Rev. F. Webb – 1931-1932
The next AME Fountain Chapel pastor mentioned in the directories is Rev. F. Webb. The only thing we know about him is that when he lived in Vancouver he resided at 230 East 10th Avenue between Main Street and Kingsway. This house, the residence of Joseph B. and Marie A. Wallace, no longer stands. Joseph was an engineer for the Imperial Block at 448 Seymour and 539 West Pender.
Rev. J. Wesley Wright - 1933
Though the directories only list him at AME Fountain Chapel for one year, 1933, Nora Hendrix is quoted in her interview for Opening Doors in Vancouver’s East End – Strathcona as saying, “He was here for quite a while. He was a settled man. He was a good preacher.” It may be that he returned to Vancouver during the years when the directories have no listing for the pastor at AME Fountain Chapel. Rev. Wright is listed as living at 541 Prior, just around the corner from the Church. The 1933 directories list three names in the street section of the 1933 directory at 541 Prior: Mrs. Rosie Burks (widow of W. B. Burks), laborer Moses Green, and Mrs. Mamie Hubbard (widow of W. Hubbard).
Rev. Walter Thomas Banks – 1933-1936
Rev. Walter Thomas Banks was born in Birmingham, Alabama in 1895, the son of Edward and Sarah Banks. Prior to coming to Vancouver by train on September 16, 1933, Rev. Banks had lived in Idaho. Rev. Walter Thomas Banks first tried to cross into Canada on September 15th but he was barred from entry. He appealed the decision by telegraph and on September 16th he was allowed to come into Canada. Rev. Hoard had a total sum of $26.00 on him at the time he crossed the border.
![]()
His first Vancouver address noted on immigration records was 1343 Richards Street, the home of Ross and Nora Hendrix. The 1934 directory lists him at the Hazelwood Hotel at 344 East Hastings. The 1935 and 1936 directories list him at 230 East 10thAvenue, the home of Joseph B. and Marie A. Wallace. Joseph is listed as a janitor in these years.
Rev. Edwards – 1936-1937
The only thing we know about Rev. Edwards is that he lived in an apartment across from the Church at 826 Jackson.
Various Ministers – 1938-1939
At some point, there was a lot of turnover in the ministers serving the Fountain Chapel. Nora Hendrix in her interview in Opening Doors In Vancouver’s East End: Strathcona says, “…then after six years we commenced getting different preachers every year pretty well”.
Records in the land British Columbia Land Title Office in New Westminster indicate that the title for full ownership of the church at 823 Jackson was finally registered in 1939.
Rev. Thomas P. Hoard – 1940-1941
Prior to coming to Canada, Rev. Thomas P. Hoard and his wife Eliza Jane lived in Missoula, Montana, then Everett, Marysville, Washington. At the time of the 1930 census, they were living in Sinton, San Patricio, Texas. While Rev. Hoard served at Fountain Chapel he lived in a house at 827 East Georgia. 827 East Georgia was the home of William E. Moore as well as that of Nora Hendrix, Jimi’s Hendrix’s grandmother. Thomas P. Hoard was born about 1873 in Texas. His father was from Tennessee and his mother was from Georgia.
Rev. Theodore R. Jones – 1943-1944
The city directories from 1942 to 1951 do not give any of the names of the ministers at African Methodist Episcopal Fountain Chapel. From time to time the local media took interest in Vancouver’s Black community and Fountain Chapel. Thanks to an article on the ninth page of the January 17, 1944 edition of the Province, we know that in at least 1944, the name of the pastor was Rev. Theodore R. Jones. In the Province story Rev. Jones related that life was too easy for Negroes in Canada and therefore there was not as much interest in attending church in Vancouver. Rev. Jones is quoted as saying that “The colored population of Vancouver is in a state of spiritual adultery,” and that “of the estimated 500 or 700 in Vancouver, less than 50 attend the service of the only church for colored people here.” ![]()
![]()
Rev. Jones was born in Arkansas, the grandson of a Methodist minister. He graduated Flake University in Nashville Tennessee, and from Livingstone College, Hood Theological Seminary in Salisbury, North Carolina. Livingstone College and Hood Theological Seminary are affiliated with the African Methodist Episcopal Zion Church, a slightly different denomination than the African Methodist Episcopal Church.
Rev. Jones taught for four years in Africa, was ordained in 1932 and then spent three years in South America and the Virgin Islands. The January 1944 article indicated that Rev. Jones had been in Vancouver for about four months at the time the article was written. It is not known how long Rev. Jones stayed in Vancouver. He is not listed in the directories after 1944.
Rev. J. Ivan Moore – 1952
Rev. J. Ivan Moore was the first Canadian-born pastor at Fountain Chapel. He was born in Guelph, Ontario, and raised in Brantford. He attended the Negro University at Wilberforce, Ohio and was ordained in New York in 1935. In 1939 and 1940, he was minister at Owen Sound’s British Methodist Episcopal Church. The July 19, 1952 Sun featured him in an article entitled “Negroes Live Next Door” by Bruce Ramsey. Rev. Moore was known for his youth work at Fountain Chapel. There were young peoples’ meetings at the church every Wednesday evening.
It seems that at about the time that Rev. Moore took over the Fountain Chapel, the vacant house at 845 Jackson was demolished.
![]() |
| Rev. J. Ivan Moore and St. Catherine's Orioles Black Hockey Team |
It is not known how long Rev. J. Ivan Moore stayed in Vancouver. The directories from 1952 all the way to 1963 do not give any of the names of the pastors at Fountain Chapel. In fact, the 1965 and 1966 directories seem to indicate that the church may have closed for a while. 823 Jackson in those years is listed as Vacant.
Rev. Melinda Thorne and the MIZPAH A.M.E. ZION CHURCH 1966 to 1971
After what seems to be a two year hiatus, the directory listings for 823 Jackson start up again in 1966. However, instead of being listed as the A.M.E. Fountain Chapel, the church is listed as the Mizpah African Methodist Episcopal Zion Church. As mentioned above, the A.M.E. Zion Church is an African American Christian denomination that was officially formed in 1821 but whose roots go back further as hinted by the church logo. The pastor for the congregation was Rev. Melinda Thorne. There is no information available for Rev. Thorne on the internet. According to the directories Rev. Thorne lived at 823 Jackson.
HOGAN’S ALLEY WIPED OFF THE MAP
Another, more ground shaking event that took place during Rev. Thorne’s time at the church is the demolition of the core block of Hogan’s Alley bounded by Main Street, Prior, Gore Avenue and Union in 1970. Though Vancouver’s black community lived throughout the East End and other parts of Vancouver, this block had always been the nucleus of Vancouver’s historic Black community.
![]() |
| Fire Insurtance Map showing Hogan's Alley in the 1930s. |
![]() |
| Bu P508.53 Hogan's Alley April 1958 by A. L. Yates |
GLORY OF GOD CHURCH – Rev. Anne L. Walker 1972 to 1974
For three years the Church changed identity once more. The name was changed to the Glory of God Church with Rev. Anne L. Walker as the pastor. She lived in the house across the alley at 821 Jackson from 1972 to 1973. The directories indicate that she owned that house for the two years she lived there but the directories can be a source of inaccurate information at times. The 1974 directory listing has Rev. Annie L. Girard as the pastor of Glory of God Church. She too lives at 821 Jackson and is listed as such from 1974 to 1982. Given the similarity in names, it may be that Rev. Anne L. Walker and Rev. Annie L. Girard may have been one and the same person.
THE CRY IN THE WILDERNESS CHURCH – Rev. Annie L. Girard 1975 to 1985
From 1975 to 1981, the directories list The Cry in The Wilderness Church at 823 Jackson with Rev. Annie L. Girard as the Pastor. From 1982 to 1985 the directories add the names Fountain Chapel with Annie L. Girard listed as its manager, as well as a business that operated out of the basement of the building, P. G.’s Pruning and Gardening Company. Annie L. Girard is listed as the president of that company. Rev. Girard moved out of the house at 821 Jackson in 1982.
In 1985, the church at 823 Jackson was bought by the Basel Hakka Lutheran Congregation.
BASEL HAKKA LUTHERAN CHURCH信義巴色崇真堂– 1985 to October 26, 2008
Though the city directories indicate that the Cry In The Wilderness Church continued on for a number of more years, the website for the Basel Hakka Lutheran Church indicates that the Hakka Lutheran congregation bought the Church in 1985 and was active there from that year. The Hakka客家Chinese community is a significant part of Vancouver’s ethnic mosaic. In 1982 a group of Hakka Lutherans began to talk about starting a Hakka Church in Vancouver. They first met in the basement of Rev. Chong’s house, then for three years worshipped at First Lutheran Church before buying the old First Scandinavian Lutheran Church/Fountain Chapel on Jackson Avenue. The first time the directories mention the Basel Hakka Lutheran Church is in 1989. The 1989 directory lists Rev. Yuk Kiong Chong as pastor of the church, but does not have a listing for the church itself. Rev. Yuk Kiong Quong resided at 5826 Berkeley Street.
According to the BHLC website, the congregation grew very quickly during the immigration rush from 1985-1995. Initially services were held in Hakka Chinese. Services in English began to be held in 1992 to accommodate the growing number of younger members who spoke primarily English. In 2000, due to growth in congregation membership, the BHLC began to look at expanding their church building. A Building Expansion Committee was formed in 2000 and pledging began in August 2002. In five years, sufficient money was raised to purchase a new church and education building at 2575 Nanaimo Street shown below.
On 26 October 2008, the Basel Hakka Lutheran Church at 823 Jackson Avenue in Vancouver was decommissioned and later sold and converted to a private residence. Several members of the East End community including members of the Hogan’s alley Memorial Project were invited to the ceremony. These photos are from the Hogan’s Alley Memorial Project Website.
![]() |
Members of the Hogan’s Alley Memorial Project and descendents of Hogan’s Alley residents including Tracey MacDougall and author Wayde Compton |
![]() |
| Oct 26, 2008 Kevin Cameron of the Black Dot Collective |
FROM CHURCH TO PRIVATE HOME
After the Church at 823 Jackson was decommissioned on 2008 the building was sold to a couple who planned to transform the church into a private home and develop the parking lot into three condominium units, but the downturn in the economy made these plans unfeasible. They in turn sold the house to the current owners.
_ _ _
The information included in this blog posting in no way covers the full scope of the history and significance of the church to its various constituent historic communities. Other historians and writers have done amazing work on the subject, including What I have done is barely scratch the surface, using only the information available to me at the City of Vancouver Archives, and through a number of online sources, including Ancestry.ca.
What I have tried to do is to make some sense of a number of differing chronologies, conflicting claims, threads of information and recollections, and come up with a clear basic narrative or a place that truly matters to the East End/Strathcona Neighbourhood and its historic constituent communities.
For further information on Hogan's Alley and the history of Vancouver Black community, check out:
and you can read
by Wayde Compton
by Daphne Marlatt and Carole Itter
and keep an eye out for a new book by Tracey McDougall on Vie's Chicken & Steakhouse.






























